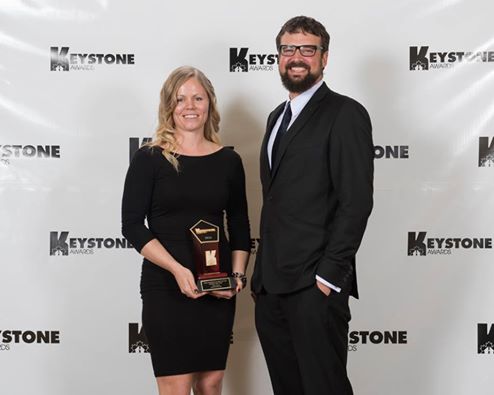Designing a new structure whether it’s a custom home or for commercial use is a process that takes care and attention to detail. Having an experienced designer will make this process smooth and efficient. All by Design uses an effective process that has been fine-tuned over years of experience and achieves every client’s desired results. (See Design Process below)
Design Process
- Initial meeting with clients to go over the scope of project. (no charge)
- Provide project estimate for design services of All by Design.
- Meet again and discuss in more detail the your wants, needs and priorities.
- Measure & draw existing structure -this will be used as a foundation to create the new design. (Only for renovations or additions, not new construction)
- Provide All by Design with any community design guidelines.
- Draw concept stage drawings: This is where we take what has been discussed and provide you with potential floor plan layout(s).
- Present concept stage drawing(s), discuss and redraw until final design is created: Concept stage is a very important part of the design. Clients are encouraged to take their time at this stage to think things through carefully. At this point in the process, changes are can be simple whereas changes at any point past here can be difficult and time consuming. It is encouraged that clients spend more time in concept stage than try to make changes during the working drawings stage or during construction. Even the smallest changes at construction phase can have a domino effect. This is a good time to meet with your contractor to go over pricing and see if we need to adjust the design for cost purposes.
- Create working drawings: Once you have you give your designer the ‘go ahead’ on your design, your plans are made in to working drawings which are construction documents guaranteed for permit and used by the contractor and trades involved to build your project.
Rates
Every job is different and therefore a meeting is required to price your project. Average rates range from:
Hourly: $100/Hour Design Fee
Square Foot: $2.00/Square Foot +
New Construction, Renovation & Addition Design rates are based on 3 factors: 1) The time is takes to complete the project (hourly rate) 2) The square footage of the building and 3) The complexity of the structure IE: the more complex the structure, the more detail drawings required for it to be built.
All these factors are taken into consideration when pricing a project and ultimately billing for the final product. Please feel free contact All by Design to discuss in more detail if you have any question about design fees.

Photo: Danielle Fauteux of All by Design receiving Keystone Award for Best Renovation $300K+
